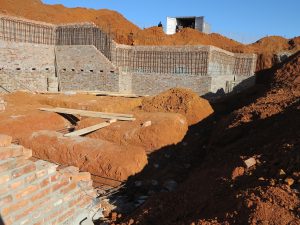Portfolio
Our project portfolio ranges from quick 5 minute repairs, to full house builds. Be it electrical, plumbing, construction, carpentry or simple repairs I enjoy all the challenges the building industry has to offer.
Retaining Wall
This was a construction of a 72 meter long, 4.5 meter high and 38 centimetre thick reinforced retaining wall. It is built on a 2 meter wide and 30 centimetre thick reinforced foundation.
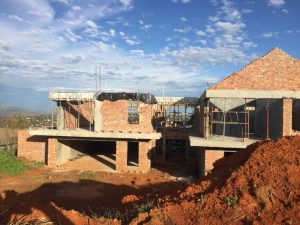
BEAMS & COLUMNS
This residential house was constructed using a reinforced ring beam and reinforced concrete columns. The reason for this was the type of roof construction, which is an exposed pine trussed roof.
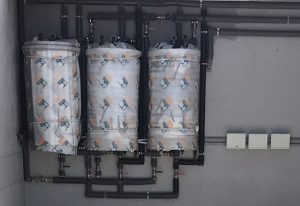
Plumbing
.
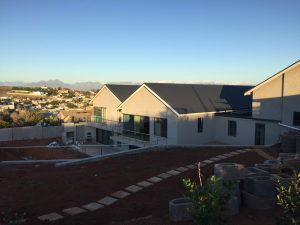
COMPLETE PROJECT
This is the complete project to some of the other features on this page. This was a complete project from excavation to cleaning.
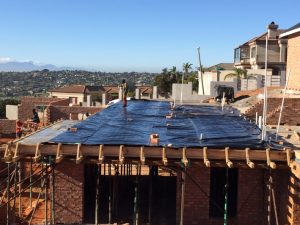
FLOOR SLAB
This residential house has two separate slabs constructed using the “In Situ” method. They are reinforced concrete slabs of 20.5 by 7.5 meters, using 40 cubic meters of concrete each.
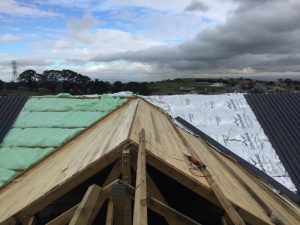
ROOFING
This roof has two different construction methods. On the one side it is an exposed trusses roof using laminated pine beams and a pine ceiling above the beams. It has a 495x140mm laminated pine ridge beam of a total span of 19 meters. On the other side it is erected using the “normal” trussed roof method. This had challenges as for example that the two methods use different beam strengths (thicknesses), which results in different wall structure heights.
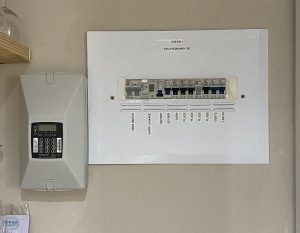
Electrical Compliance
Here the mess of an electrical installation had to redone to get this house it’s certificate of compliance. The inspection and certificate was done by a certified electrician, but we done the work before inspection. This way the home owners were able to safe themselves a lot of money, as they did not have to pay the high labour fees of an electrician.
GET IN TOUCH
For a compatitive estimate

